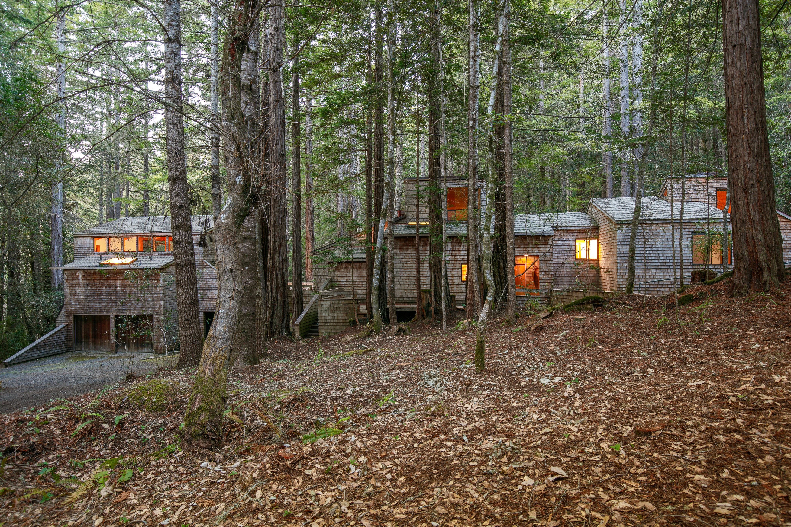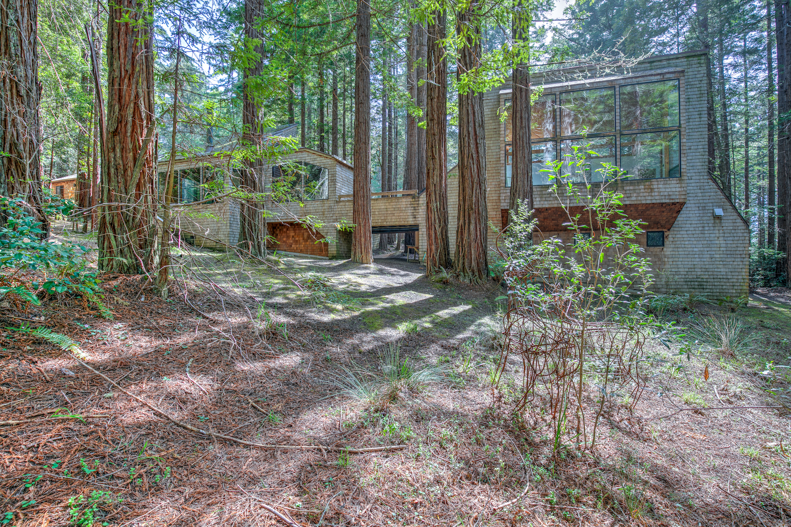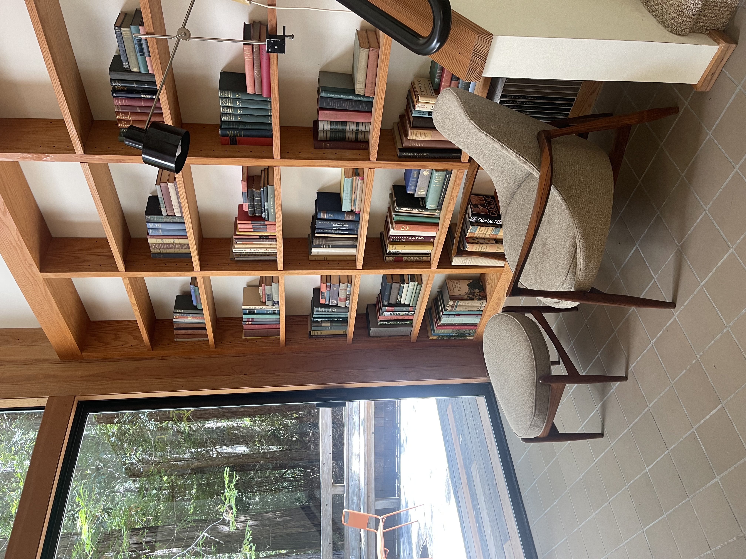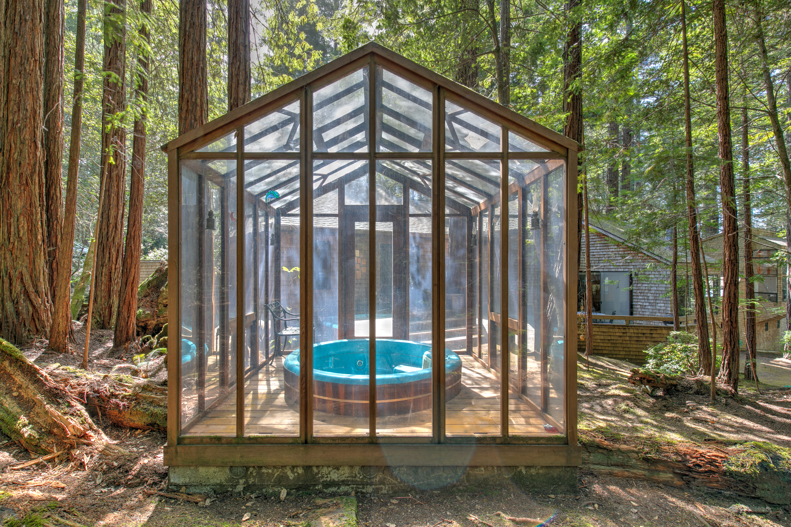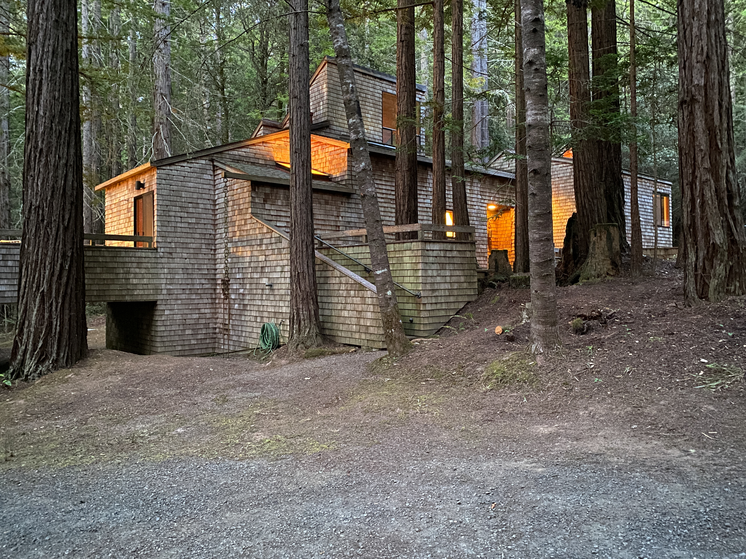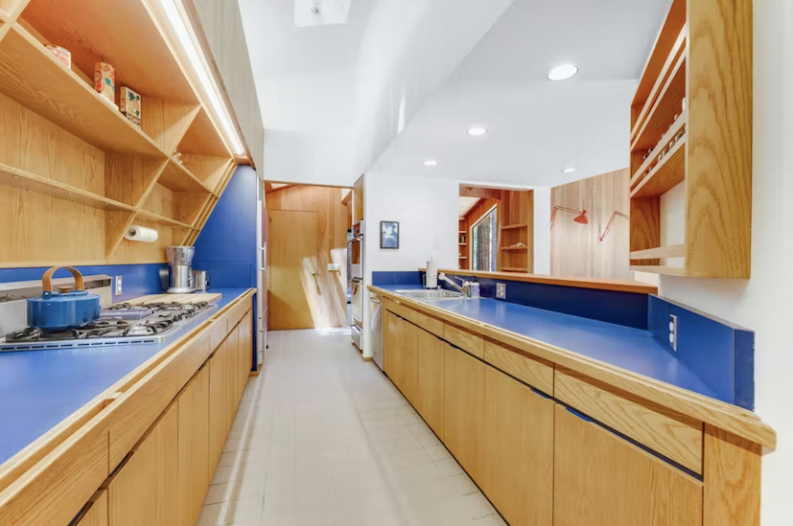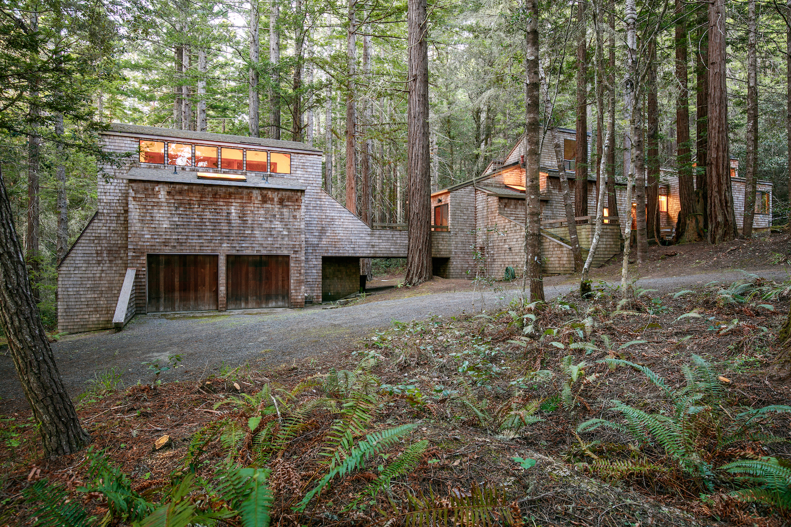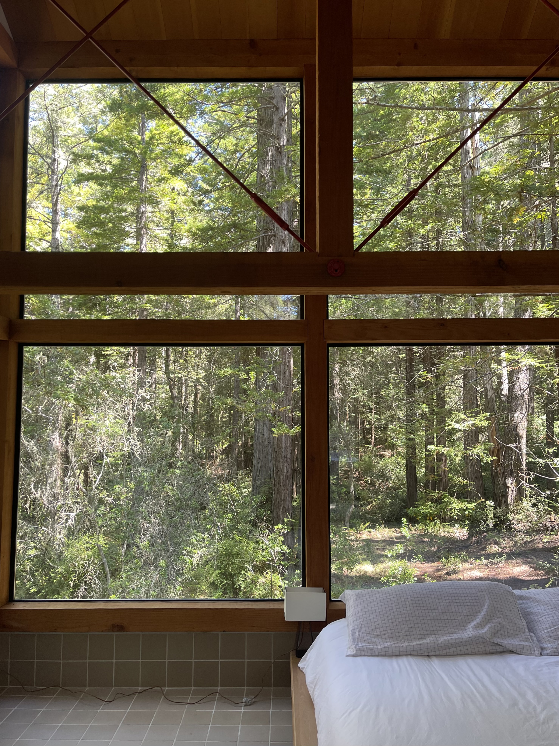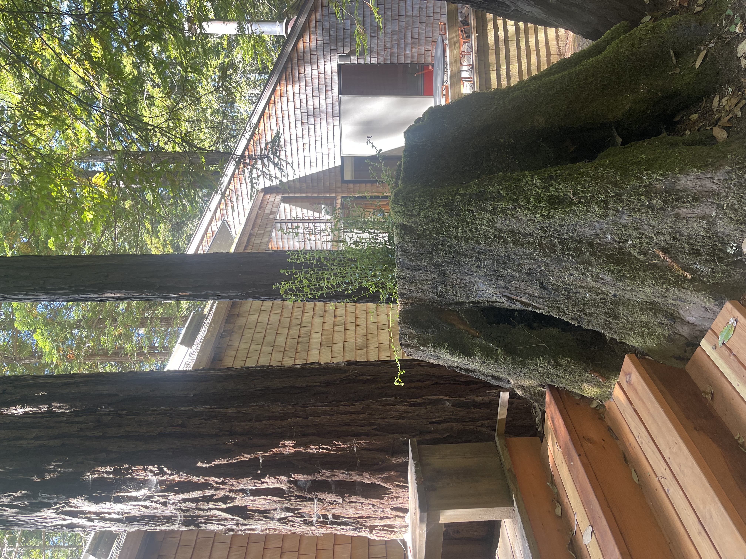The House
The Tarp House represents a one-of-a-kind collaboration between an architect and patron over more than 30 years. Built in 1978 for Fred and Margery Tarp, the couple worked closely together with renowned architect Obie Bowman on significant renovations and expansions in the 80s, 90s, and 2000s to continue to refine and adapt the house according to Bowman’s and the Tarp’s ultimate vision. As a result, the home uniquely crystalizes Bowman’s practice and features superb examples of singular Bowman touches from all phases of his career.
Bold geometric forms cascade down the slope into the enveloping forest, a bedroom cantilevers out below the canopy behind a wall of glass, and dramatic skylights provide striking interior views while immersing the center of the house in light. Complex plays of space and multi-leveled interiors create dramatic exterior forms, and the lines between indoor and outdoor are continually blurred through his emphasis on transparency, linked pavilions, and bridges.
The Sea Ranch
On a ten-mile stretch of the Northern California coast lies the site of a radical architectural experiment. Welcome to The Sea Ranch, a place where environment shapes geometry and buildings embody ideals. The environmentally responsive design philosophies explored at The Sea Ranch caused a quiet revolution in architecture that continues to resonate today. Award-winning buildings by internationally renowned architects like Joseph Esherick, Charles Moore, William Turnbull, and Obie Bowman are interspersed throughout several thousand acres, disappearing into large, open meadows, redwood forests, and rugged cliffs.
