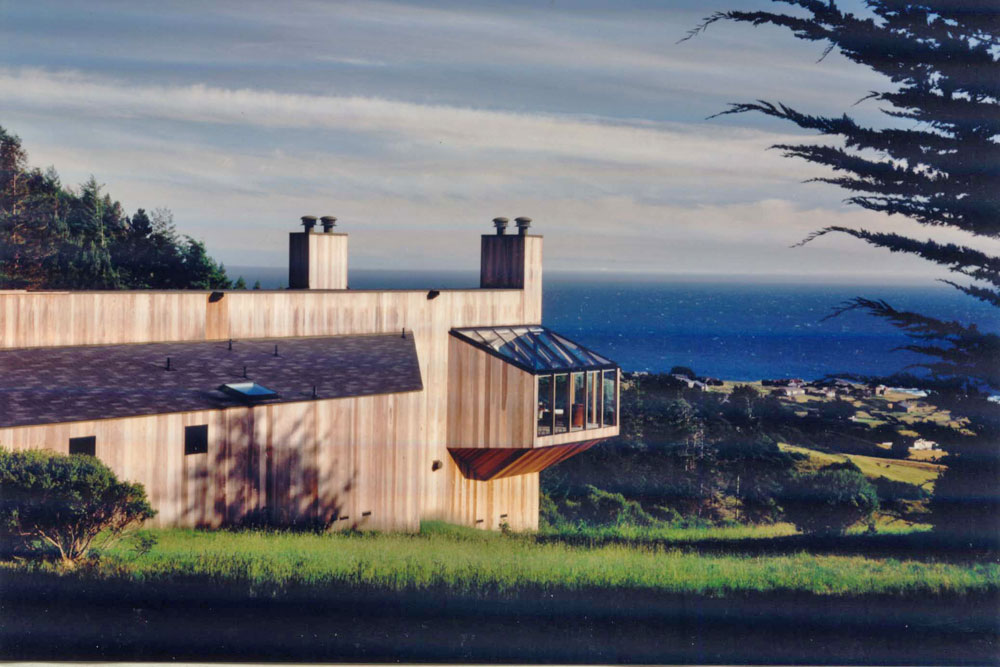Obie Bowman
Obie Bowman is one of the most significant architects to have worked in the Sea Ranch. Bowman began in 1972 with the celebrated Walk In Cabins, a cluster of fifteen low-cost cabins that imaginatively maximize their interior space while minimizing the visual and physical impact on the rugged hillside. From there, he went on to realize a number of important projects in the Sea Ranch, from the Brunsell House (1987), a sod-roofed building that disappears into the landscape, to Tom and Karin’s place (1994) with its transparent roof opening to the forest canopy above, to of course the Tarp House (1977), among many other outstanding examples. In 2008, Bowman was inducted into the College of Fellows in the American Institute of Architects, and in 2022 he received the first Sea Ranch Distinguished Architect Award.
“So many houses up here fall apart over time, while Obie’s just seem to get better.”
— Tom Marble
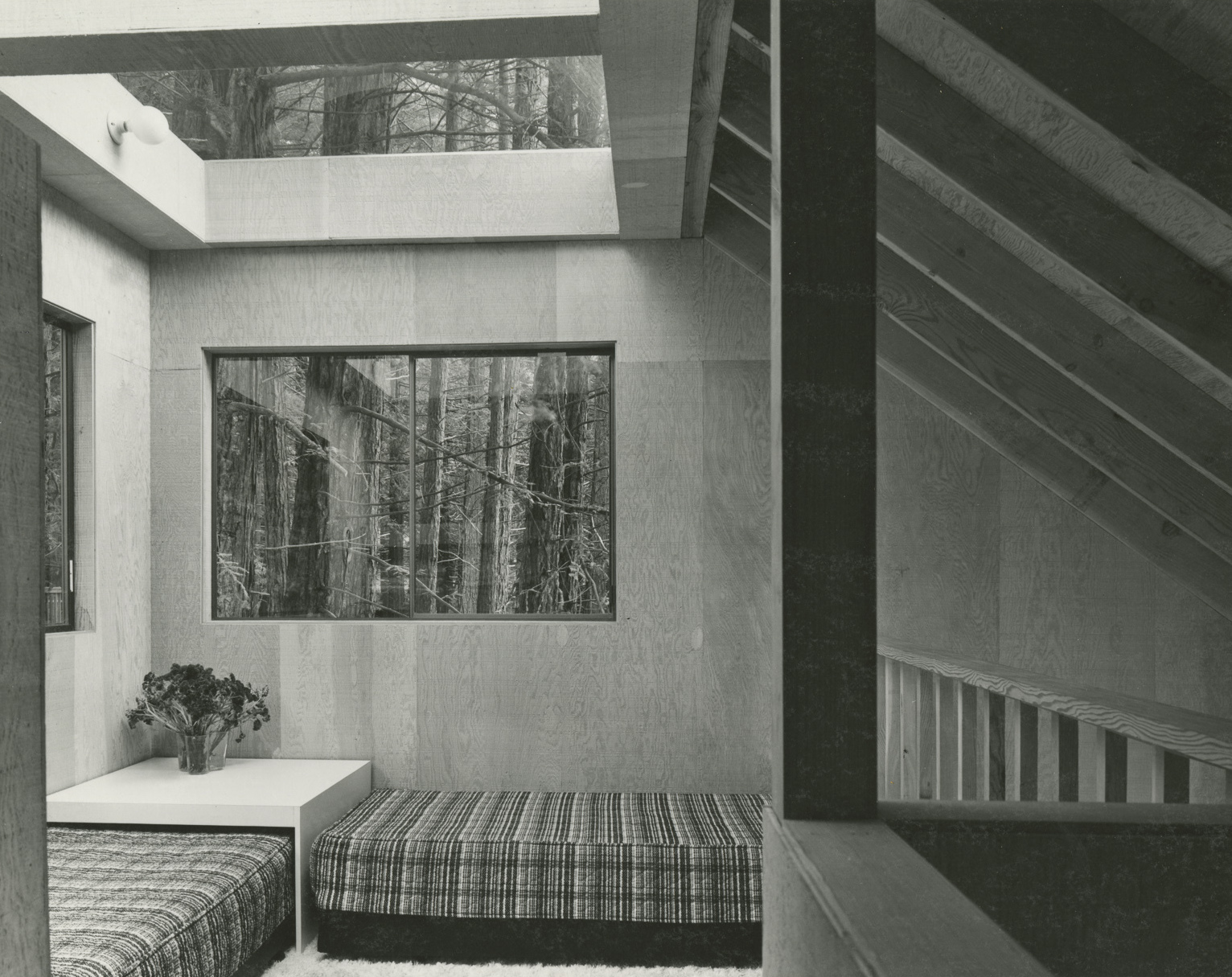
Walk-In Cabins, 1972
“Some brilliantly designed, small walk-in cabins by Obie Bowman had nestled beautifully and modestly into upland forests where trees had been thinned and the forest floor cleared carefully and ecologically.”
—Lawrence Halprin
“I started thinking of a cube with a sliced-off roof. The top of the cabin is a skylight, so when you look up, it’s all greenery, where the beauty is.”
—Obie Bowman
The Walk-In Cabins were Obie Bowman’s first project in the Sea Ranch. Completed in 1972, this development of fifteen cabins on a rugged forest hillside restricts automobiles to a single parking area, with access from a series of foot trails. The ingeniously-designed cabins employ a square plan, two story structure that maximizes the interior volume. Like the Tarp House, the cabins are punctuated by dramatic skylights over the raised bedroom that provide canopy views and pull natural light throughout the space.
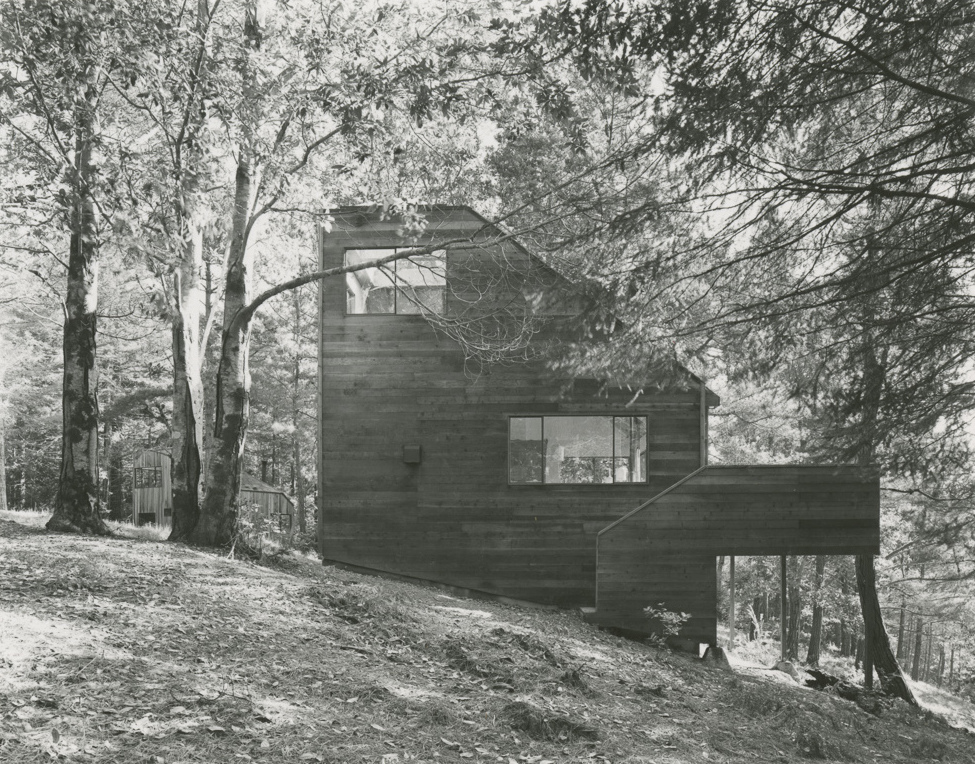
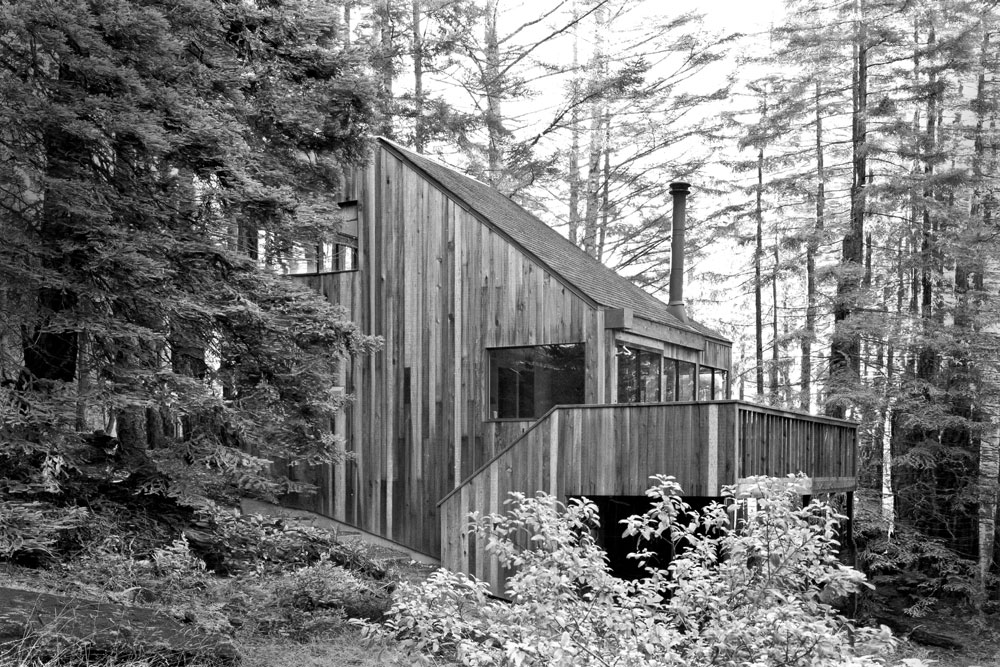
The Brunsell House, 1985
“The house is part of the meadow. The meadow is part of the house.”
—Obie Bowman
“The undulating form of the Brunsell House corresponds masterfully to the rolling form of the land. It is infused, inside and out, with a sense of being connected to the ground.”
—Donlyn Lyndon,
Among his many innovations in ecological building, Bowman’s pioneering work with sod roofs achieves its ultimate expression in the Brunsell House. Dug into the ground to minimize the structure’s visual impact, the Brunsell house disappears into the landscape, while at the same time creating a bold geometric thrust. The radical design acts as a windfoil and a grazing site, providing solar space and water heating, natural ventilation, and natural lighting. On the interior, separate bedroom wings converge on a large kitchen island, making it an anchoring design presence and focal point for social activity, as it is in the Tarp House.
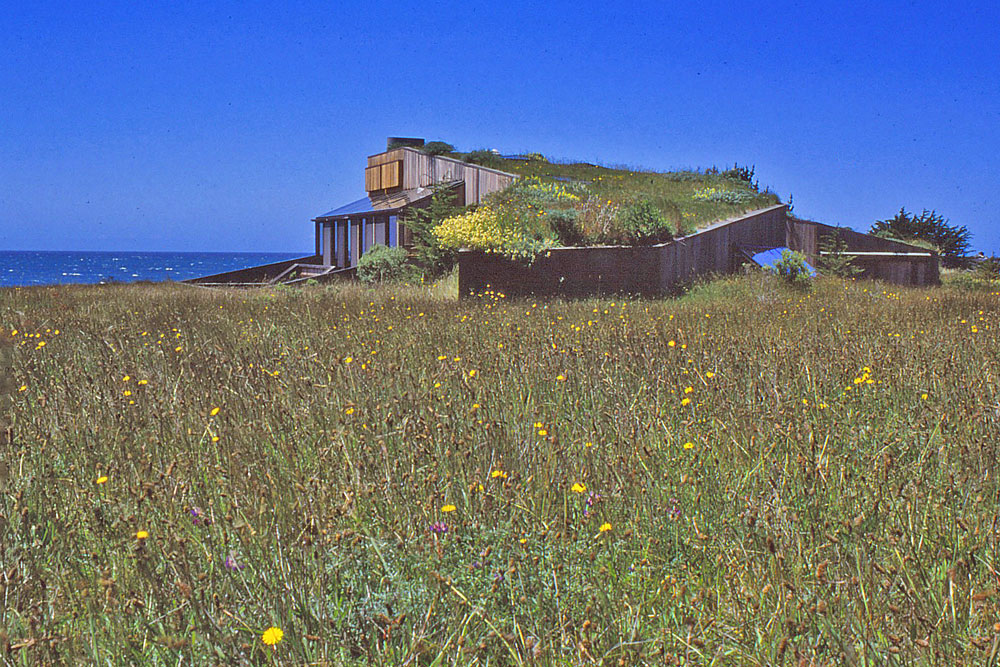
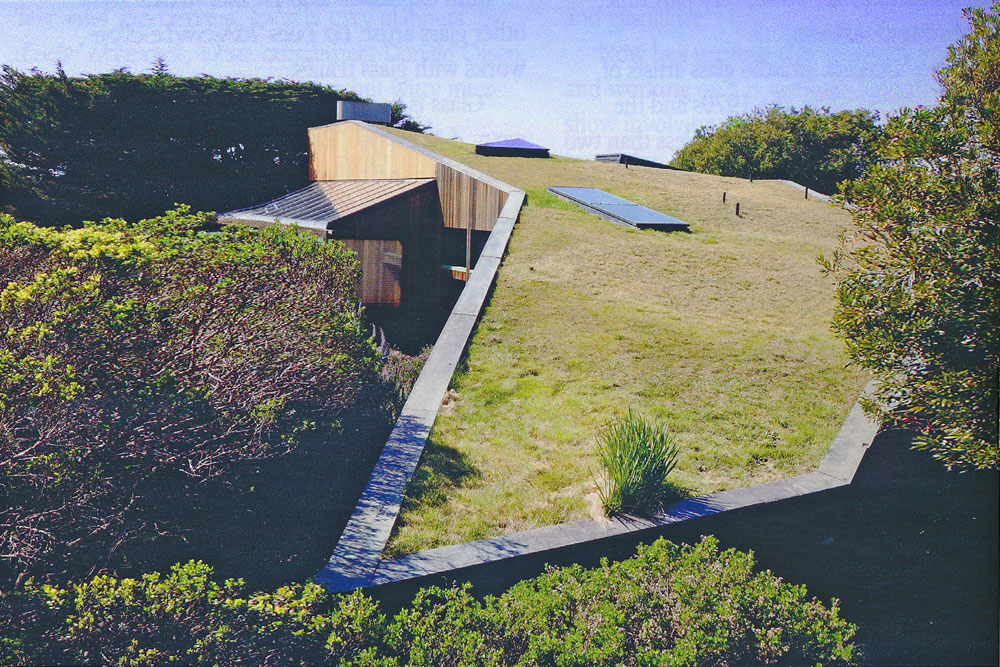
Hubbard House
“We noticed remarkable buildings that were different, that for some reason really drew us in. They were odd and unexpected in the best way. After digging a little deeper, we found out that they were all Obie. You just can’t miss the geometries he is playing with.”
—Tom Marble, AIA, from his introduction of Obie Bowman during the presentation of the 2022 Sea Distinguished Architect Award.
Bowman’s long-held preoccupation with long, linear plans can be seen in numerous important residences, most notably his Hubbard House. Inspired not only by Wright and Kahn’s long plans, but also John Hejduk’s “wall house,” the Hubbard House unfolds over a long spine, favored by Bowman for how it allows for the experience of different aspects of a site as they stretch over dozens or even hundreds of feet from one end to the other as in the Tarp House. The spine becomes the main circulation corridor and creates an explicit choreography as the space unfolds, lined along the entire span on one wall by a floor-to-ceiling library constructed from exposed studs. Another Bowman signature, a bridge, provides access to the house over the steep driveway.

