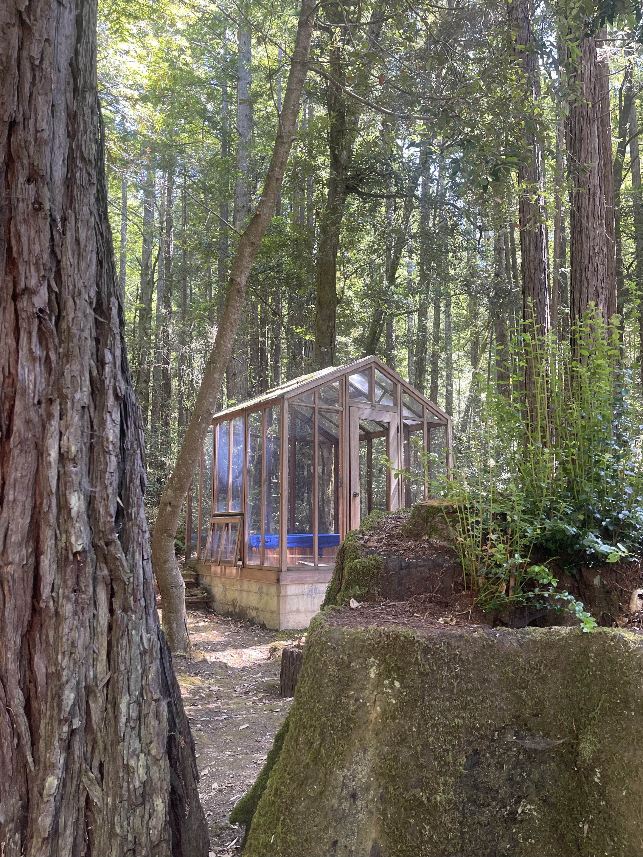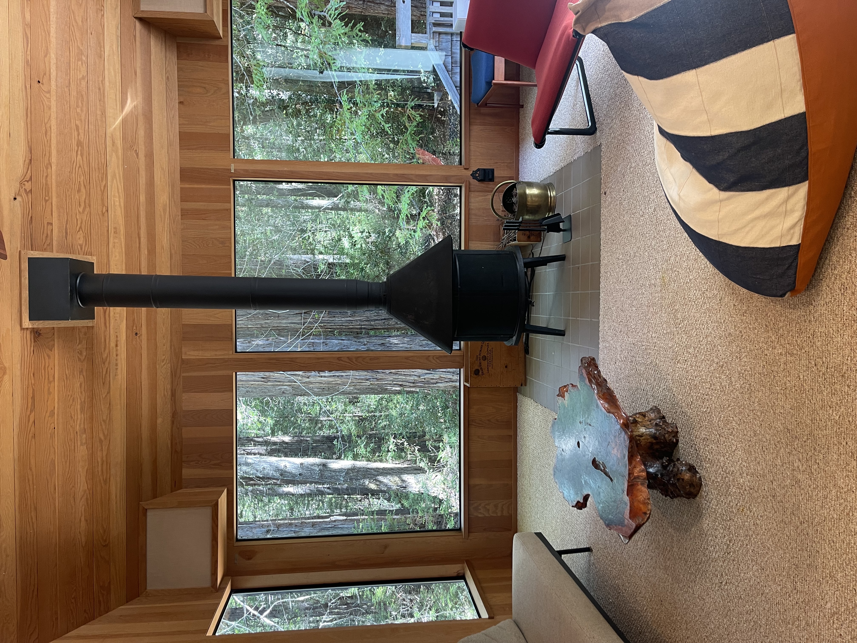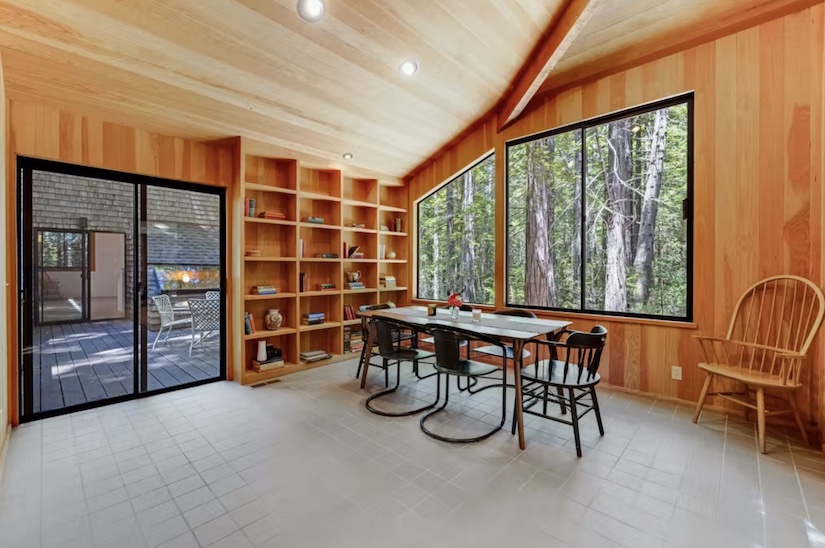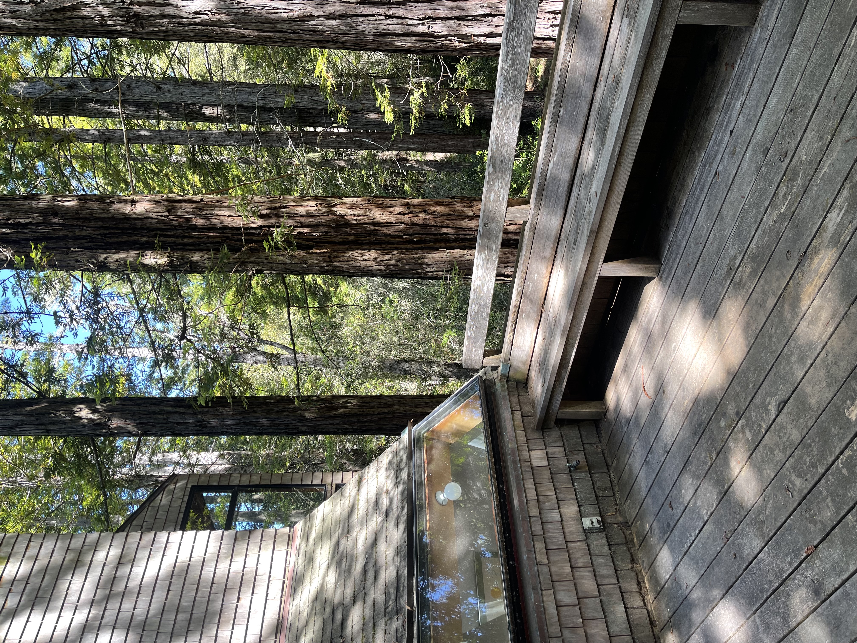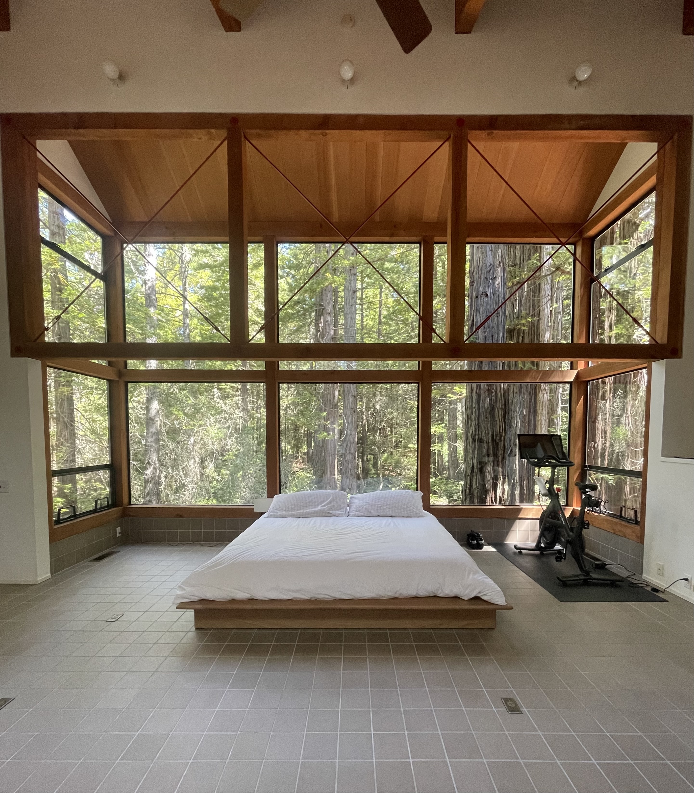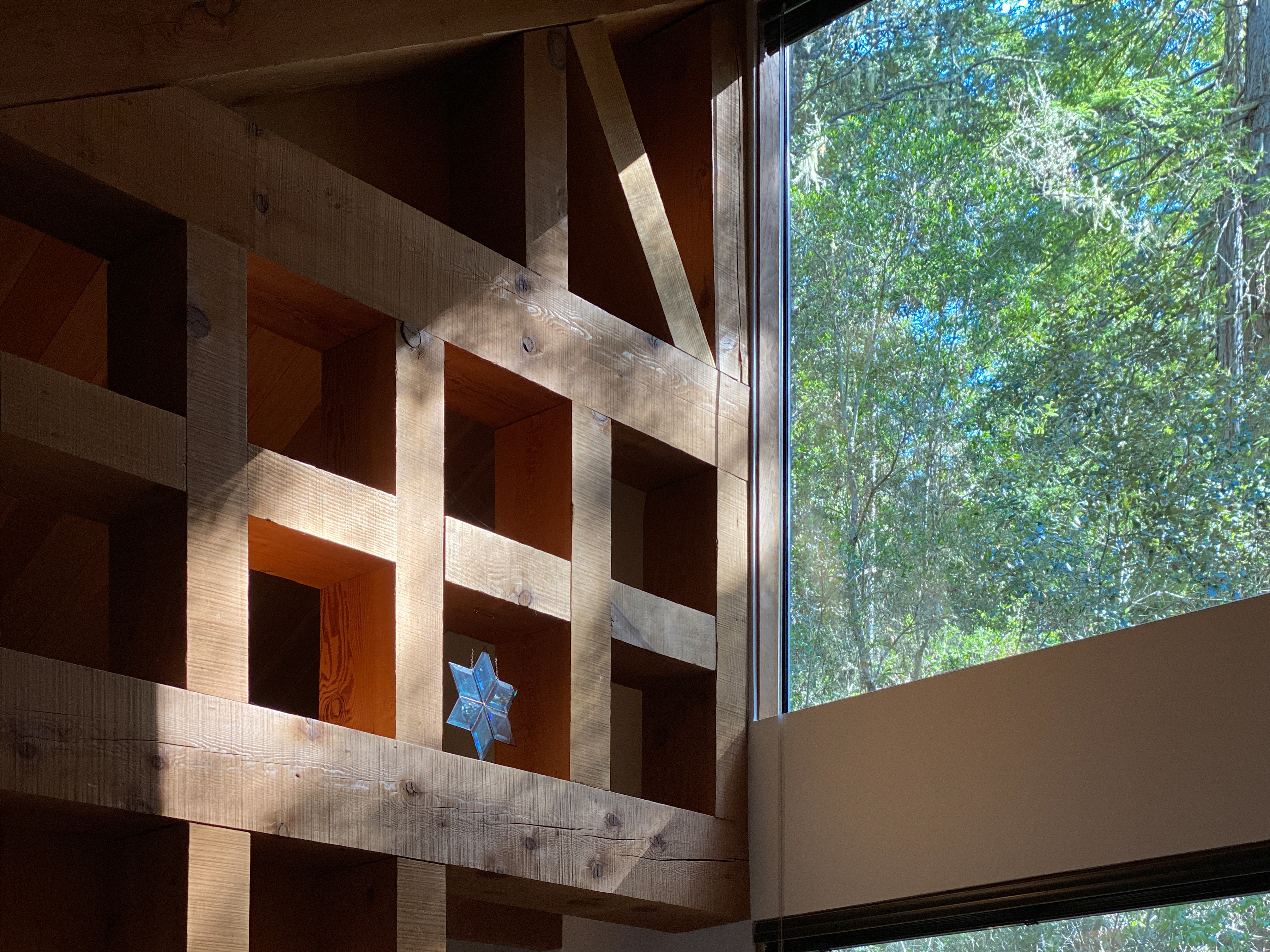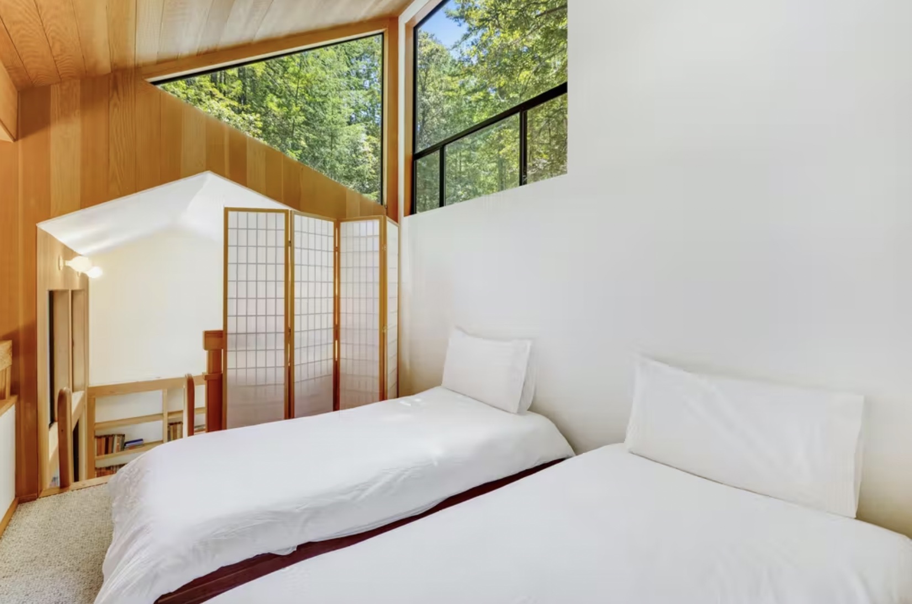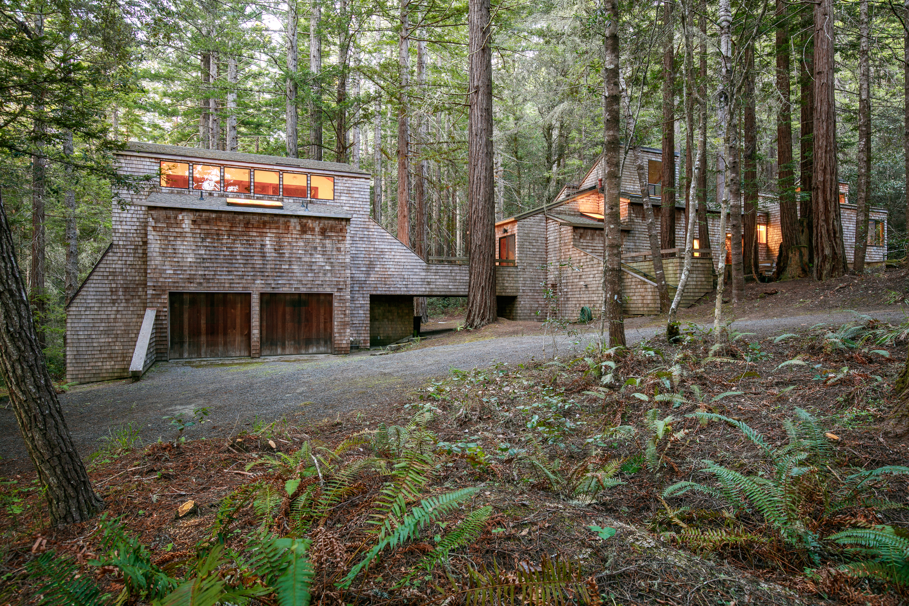Stay
Great architecture is as powerful an inspiration as any artwork. Funds from rentals allow us to care for and preserve this incredible piece of architectural history, as well as to provide access, for the first time ever, to this great resource for architecture students, scholars, and the public.
With a spectacular hot tub linked to the main house in its own glass pavilion, a period designer chef’s kitchen, and a dramatic architectural timber screen in the master bedroom, the Tarp House is a one-of-a-kind gem that is sure to delight art and design enthusiasts of all ages.
Read more below, and click here to book.
This gorgeous
three-bedroom retreat embodies the environmentally responsive design
philosophies championed at the Sea Ranch and has been
updated with contemporary art and furnishings from a range of internationally
important artists and designers. Over 2,340 square feet, the Tarp House’s bold
geometric forms cascade down the hill as a two-bedroom main house is connected
by a bridge to a private studio suite that cantilevers out below the forest
canopy behind a wall of glass.
Throughout the house,
dramatic skylights provide striking interior views while immersing the center
of the house in light. The main house features a strikingly-designed and
fully-outfitted period designer chef’s kitchen, which connects the separate
dining room to expansive outdoor decks for outdoor dining or barbecues on the
gas grill. Dedicated cooks will feel at home in the kitchen, lovingly preserved
from the 1986 renovation and updated with brand new cookware, bakeware,
appliances.
The
living room frames views out into the depths of the forest, and families and
friends can gather around the fireplace, listen to music on the custom-designed
vintage hi-fi system, or snuggle in with a book from the house’s extensive
built-in library.
The master bedroom
features a luxurious king platform bed framed by a stunning architectural
timber screen. A private walkway leads to a spectacular hot tub housed in its
own cedar and glass pavilion. An additional bedroom and furnished loft area
create ample sleeping space to accommodate families and groups of all sizes.
Across the bridge from the main house, the secluded studio’s soaring timber
ceiling and immersive floor-to-ceiling forest views create the feeling of
waking up in the middle of the redwoods.
The studio features a gym and Peloton
bike for the most picturesque workouts imaginable, along with a full bath and separate
entrance for additional privacy. (Guests who wish to use the Peloton can bring their own bike shoes and login credentials).
Desks in the master
bedroom and off the dining room provide multiple options for remote work, and
the entire home is covered by a state of the art mesh network and blazing fast
fiber-optic internet. Additional home essentials include a washer, dryer, and
dishwasher.
Elegantly nestled into
the forest in an architectural treasure filled with contemporary art and
design, you'll feel worlds away from everything while enjoying easy nearby
access to Sea Ranch beaches, dining, and the historic recreation centers. From
this prime south Sea Ranch location, you will be walking distance from some of
the most important early houses by MLTW and Joseph Esherick, as well as minutes
away from taking in the heated pool and Supergraphics at the famed Moonraker
Rec Center or enjoying dinner from a cliff-side view at the recently renovated
Sea Ranch Lodge.
Tarp House guests are also offered an exclusive
guide to the art and architecture of The Sea Ranch prepared by contemporary art
curators and architects.

